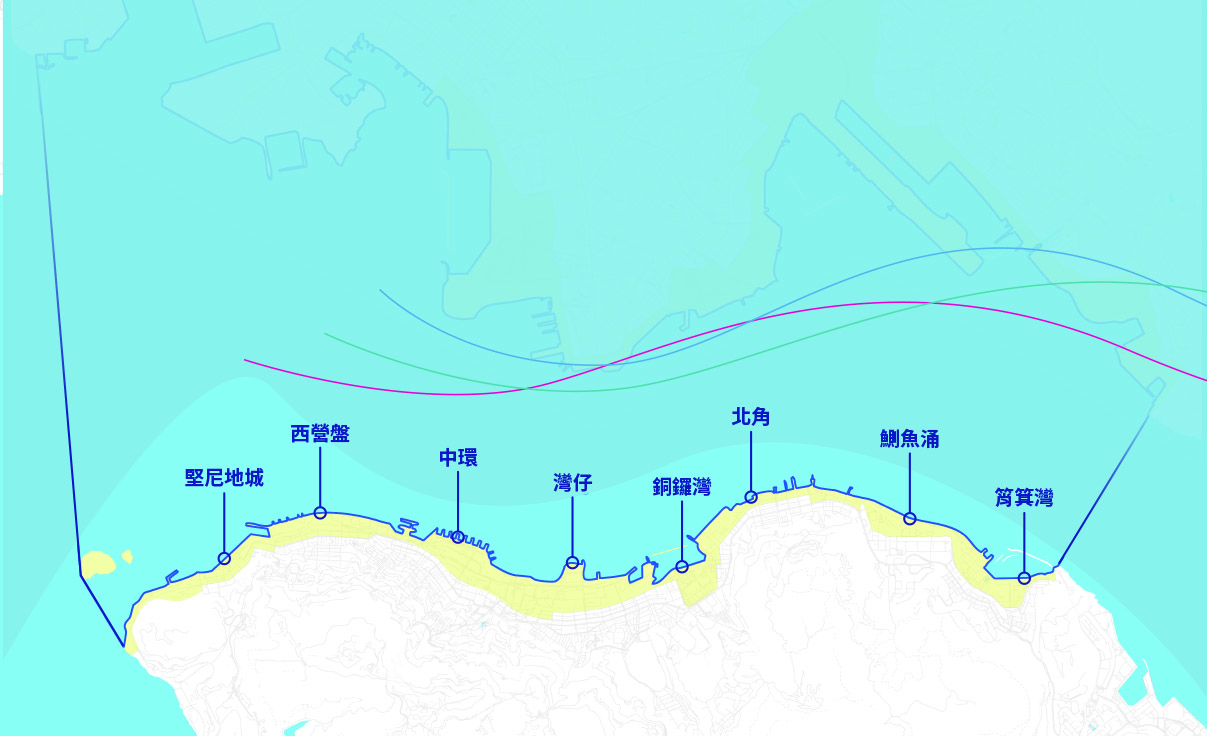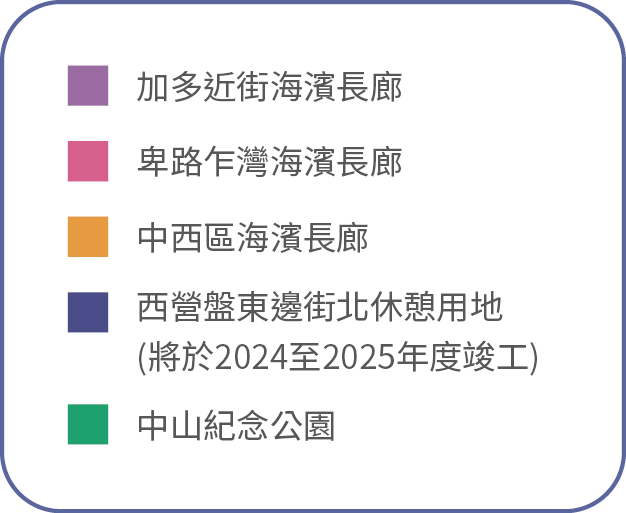
堅尼地城、西營盤
中西區的海濱發展可謂透過不同的新嘗試建造而成。例如,中西區海濱長廊(西區副食品批發市場段)受惠於批發市場釋放出其臨海用地,從而可將該用地連同四個閒置碼頭活化,於2018年開放予公眾,為貫通海濱踏出重要一步。另一新嘗試例子是位於堅尼地城的卑路乍灣海濱長廊。它是首個實踐海濱事務委員會「先駁通、再優化」理念的海濱長廊,也體現了委員會所提倡的多個目標,包括善用閒置海濱土地、引入多元海濱體驗及開放式場地管理等。
突破傳統敢於實驗 成就特色海濱長廊
卑路乍灣海濱長廊前身為公眾貨物起卸區。建造工程於2018年下半年展開,按照一般工程傳統安排,海濱需要待21個月工期全面完結後才能開放予公眾使用。然而,為顧及區內居民和區議會對盡快使用海濱的期望,項目團隊先把約五米闊的臨海部分於2019年第一季率先開放,令市民可提早19個月享用,整個海濱長廊及後於2020年10月全面開放。
卑路乍灣海濱長廊率先試行「海濱共享空間」的開放管理模式,設有可移動休憩設施及加入「期間限定」元素,讓公眾在互相尊重的情況下盡情的享用海濱長廊。而沿岸迷人的景觀,令這裡成為區內居民的消遣好去處,更不時吸引市民跨區前來,捕捉海天一色的夕陽美景。項目另一個特點是寵物友善,歡迎市民攜同繫上牽繩的寵物入內,更特設寵物角,寵物在裡面可以無拘束暢玩。秉承「段段有特色」的海濱發展模式,該海濱長廊特設開放式社區園圃,由非政府機構營運,過往曾舉辦多場主題市集及農耕體驗活動等,支持本地商戶和創意產業。
嶄新海濱設計和管理 獲市民歡迎
發展局海港辦事處
發展局海港辦事處堅尼地城卑路乍灣海濱長廊率先試行「海濱共享空間」的開放管理模式。到底市民是否接受這種管理模式呢?為了解市民的看法,發展局海港辦事處於2021年委託了相關專業機構,就場地的嶄新設計和管理模式進行了研究和諮詢,並於同年完成了《卑路乍灣海濱長廊研究報告》。根據《報告》,600多名受訪的使用者中,對用地的滿意度超過九成,反映絕大部分用家歡迎「海濱共享空間」這種開放式管理的公共空間。開放的管理模式,沒有太多規範和限制,使遊人對空間有自主權,並增加對空間的歸屬感。就提供的設施而言,場地內的「可移動卡板」打破一般公園常規,市民可以隨意組合設施,創作理想的遊樂空間,大大提升公眾參與度和投入度,各年齡層的街坊鄰里亦樂於參與,促進多元社區更見和諧共融。至於開放的管理模式能使辦事處更機動的處理不同問題,並可靈活地按用家的需要進行調整和改善。例如,在長廊開放初期,場地設置了鋁製棚架及混凝土磚當作坐椅使用,但後來發現由於這些設置沒有遮蔭,所以使用率偏低。辦事處立即加放合適的桌椅,使場地成為遊人的戶外工作室和飯廳,加上遮蔭和人造草皮,大大提升使用率。《報告》內容對海濱事務委員會和辦事處往後的海濱休憩空間有很重要的啟示,既肯定了在其他合適海濱場地落實「海濱共享空間」管理模式的發展方向,亦展現出這種嶄新設計和管理對於地方營造的重要性。
西營盤共融海濱 駁通東西港島
港島中西區另一重點海濱項目是西營盤東邊街北休憩用地,佔地約13,200平方米,臨海部分長400米。海濱範圍西面近豐物道的路段,曾是支援渠務署的臨時工地,而東面則是露天停車場。為了提早開放海濱,在中西區區議會支持下,原有沿海停車場首先於2018年向後移5至10米,讓西區副食品批發市場至中山紀念公園一段海濱能提早駁通和分階段開放供公眾使用。在推動長遠發展時,項目更委聘遊樂顧問,亦聽取了公眾意見,將設有具創意的「跨代共融遊樂空間」,讓不同年齡人士也可臨海暢玩,享受富有觸感的遊戲。為了體現「地盡其用」的精神,項目旁近副食品批發市場的海濱用地亦會發展成寵物公園和提供適合戶外健身的空間,以讓海濱休憩用地更多元化。
The Intergenerational Play Spaces
Architectural Services Department
港島中西區另一重點海濱項目是西營盤東邊街北休憩用地,佔地約13,200平方米,臨海部分長400米。海濱範圍西面近豐物道的路段,曾是支援渠務署的臨時工地,而東面則是露天停車場。為了提早開放海濱,在中西區區議會支持下,原有沿海停車場首先於2018年向後移5至10米,讓西區副食品批發市場至中山紀念公園一段海濱能提早駁通和分階段開放供公眾使用。在推動長遠發展時,項目更委聘遊樂顧問,亦聽取了公眾意見,將設有具創意的「跨代共融遊樂空間」,讓不同年齡人士也可臨海暢玩,享受富有觸感的遊戲。為了體現「地盡其用」的精神,項目旁近副食品批發市場的海濱用地亦會發展成寵物公園和提供適合戶外健身的空間,以讓海濱休憩用地更多元化。
活力海濱 多元繽紛此中尋
中西區民政事務處
中西區民政事務處(中西區民政處)一直致力促進區內海濱發展,並在海濱空間舉辦多元活動,締造活力海濱,凝聚社區。2013年《施政報告》宣布推行「社區重點項目計劃」,為全港18區推展切合地區需要的項目。因應市民對海濱用地的需求日益增加,經廣泛諮詢後,中西區民政處選定美化及活化西區副食品批發市場的臨海地段為社區重點項目,為市民打造生氣蓬勃的海濱休憩用地。西區副食品批發市場段的海濱長廊於2018年正式開放,為市民提供跑步空間、康體設施,以及具有不同主題和富有地區特色的「碼頭」公園。在推行重點項目的過程中,有賴批發市場販商的廣泛支持,並同意釋出批發市場大部分臨海地段,以令項目能順利推展。
中西區民政處在鄰近海濱用地亦透過「地區小型工程計劃」進行了多項小型改善工程,提供更多便利市民的設施,以及接通中山紀念公園和西區副食品批發市場的海濱長廊,讓市民可以24小時無間斷地享用海濱休憩用地。該處亦屬全港首批寵物共享的海濱休憩用地。另外,中西區民政處亦於2024年6月開放了位於堅尼地城的加多近街海濱長廊,進一步擴展開放海濱空間,為市民提供更多公共休憩地方。中西區的海濱長廊一直深受市民及遊客歡迎。中西區民政處過往多次在海濱長廊舉辦光影節,展出特色燈飾裝置為空間注入活力;另外亦會聯同不同政府部門和地區團體,在海濱空間合辦深受市民歡迎的活動,如防騙滅罪嘉年華、青年創業墟市、堅農夜市和花市等。此外,為賀國慶、慶回歸,中西區民政處亦會在海濱空間設置旗海,場面盛大歡騰。
中西區民政處會繼續聆聽市民所想,與海濱事務委員會以及其他政府部門攜手合作, 持續優化海濱, 創造更多元、更繽紛及更具活力的海濱空間。
中環
中環海濱位於香港的心臟地帶,發展過程中分階段進行了不同的公眾參與活動,來蒐集意見和建議,描畫出一張致力體現多元活力等元素的發展藍圖,建設更理想的空間。如今中環新海濱已大部分開放予公眾,成為匯集大型活動場地、觀光景點、悠閒綠化步道等多功能的公共空間。而隨著中環新海濱三號用地於2021年下旬批予私人發展商作商業、零售和休憩等綜合發展,預期這個嶄新地標於核心商業區逐步落成後,可為維港增添新氣象。
聽取民意 凝聚共識
中環海濱是駁通港島北岸海濱的要點,整個發展項目規模龐大。鑑於中環碼頭及其毗鄰海濱屬共建維港委員會(海濱事務委員會前身)其中一個優先處理的優化海濱項目,該委員會於2005年4月特別展開了一系列名為「中環海濱與我」的公眾參與活動,包括集思會、隨機抽樣調查及訪問、工作坊、展覽及公眾論壇,吸引了接近3,000位市民參與。2007年10月,委員會就中環新海濱的研究成立了專責小組,根據《海港規劃原則》就其設計和發展提供意見。政府亦於2007至2008年期間進行了兩個階段的公眾參與活動,並為18區區議會和相關的公眾及諮詢組織舉行了簡報會及諮詢會,讓社會就中環海濱設計藍圖達成共識。為了收窄社會對相關議題的分歧,委員會下的專責小組更在2009年2月舉行了「意見整合論壇」,向公眾和專業界別介紹設計建議,同時讓規劃署等政府部門和顧問就技術可行性作出回應。整個中環新海濱規劃設計的公眾參與歷時超過三年,可算是為期最長的公眾參與活動之一。
香港瑰寶
文化體育及旅遊局旅遊事務署
維多利亞港既是見證香港過去高速發展的重要地標,也是我們引以為傲的旅遊資源。兩岸鱗次櫛比的高樓依山而建,形成錯落有致的天際線,美不勝收,向為世界各地的旅客稱道,尤其是五光十色的璀璨夜景。
旅遊事務署一直與香港旅遊發展局(簡稱「旅發局」)緊密合作,在維港舉行多項大型盛事,把壯麗海景和精彩活動結合,吸引各地旅客。2023年盛夏,旅發局於灣仔海濱舉辦「樂聚維港嘉年華」,在維港景致的襯托下,呈獻別開生面的表演節目,包括維港水上音樂會和增設水上煙火特效的「幻彩詠香江」,為旅客和市民送上耳目一新的視聽享受。至於旅發局的傳統旗艦盛事「香港美酒佳餚巡禮」,亦選址在中環海濱活動空間舉辦,以醉人的維港景色為醇酒美食增添風味。當然,還有年度壓軸盛事「香港跨年倒數煙花匯演」,璀璨奪目的煙花照亮夜空,展現出維港的動感與魅力,讓親臨現場欣賞的旅客,以至透過電視轉播收看的外地觀眾,亦可與本港市民一同喜迎新年。
旅遊事務署及旅發局和委員會會一同合作繼續善用維港這塊天然瑰寶,為旅客帶來多姿多彩的旅遊體驗。
中環新海濱全面貫通
現已開放的中環海濱大致可劃分成三大區域。第一個區域是中環碼頭及其毗連的海濱。現時中環碼頭分成1至10號,遊人可在8號碼頭參觀香港海事博物館,以及前往9及10號碼頭毗鄰的摩天輪,從高空欣賞維港兩岸的景色。在摩天輪旁邊的中環海濱活動空間,佔地約3.6公頃,可算是以新模式來管理的實驗場,開放至今已舉辦不少本地和國際大型活動,為海濱帶來多元面貌和體驗。第二個區域是連接中環碼頭至中西區海濱長廊(中環段)。該處自2012年底分階段開放供市民使用,多元休憩設施包括寵物公園、廣場、小食亭等。第三個中環新海濱全面貫通的區域是連接中西區海濱長廊(中環段)與香港會議展覽中心(簡稱「會展」)的海濱長廊,於2021年5月全面開放。該海濱長廊由於連接了政府總部、中西區海濱長廊(中環段)與會展這幾個主要地標,提升了沿岸步道及緩跑徑的連續性,因此又稱為「The Connector」。
A Fun Space for Families
Architectural Services Department
The promenade from Tamar to the Hong Kong Convention and Exhibition Centre (HKCEC) incorporates a children-friendly green space along the Central-Wan Chai waterfront. It occupies 7,800 square metres, with a total length of about 560 metres, and also provides different forms of sitting-out areas and topography landscaping, for shade and rest while enjoying the view of Victoria Harbour. The activity space called “FunScape” is at the end of Wan Chai Temporary Promenade. It is an unconventional playground for improvised group activities by way of horticulture design and undulating lawns fitted with colourful tunnels. The FunScape encourages children to use their imagination and enjoy a creative play journey at the harbourfront. This experimental approach aims to bring new ideas for more and more innovative children’s play experiences along the waterfront in the future.
灣仔、銅鑼灣
要數港島區最有活力和親水元素最豐富的海濱場地,非灣仔、銅鑼灣一帶莫屬。HarbourChill海濱休閒站、灣仔海濱活動空間、水上運動及康樂主題區及活力避風塘主題區已成為市民消閒運動兼認識本土歷史文化的好去處,後兩者更設有無欄杆的「海岸堤階」,讓遊人可拾級而下親近水體,更好體驗海濱活力萬分的一面。
共建都市新海濱
在「灣仔發展計劃第二期」下,灣仔北因興建大型交通基建而新增可發展成海濱長廊的土地。因此,規劃署在2015年委聘顧問進行灣仔及北角海濱城市設計的可行性研究, 並制定一個可持續發展的城市設計大綱,願景是建設「重新拉近人、水之間距離的一片都市海濱」。《灣仔北及北角海濱城市設計研究》於2019年完成,當中建議在灣仔北及北角一帶的海濱設立五大主題區,包括:慶典主題區(Celebration Precinct)、渡輪碼頭畔主題區(Pierside Precinct)、水上運動及康樂主題區(Water Sports and Recreation Precinct)、活力避風塘主題區(Revitalised Typhoon Shelter Precinct)及東岸公園主題區(East Coast Park Precinct)。
Embracing the Harbour's Assets
Planning Department
The “Urban Design Study for the Wan Chai North and North Point Harbourfront Areas” (the WCNNP UDS) commissioned by the Planning Department was completed in 2019. The study area covers the 3.8 km-long Wan Chai North and North Point harbourfront comprising a piece of valuable reclaimed land of 19 ha extending from Hong Kong’s premier business district and a water space of 22 ha including the Wan Chai ex-Public Cargo Working Area and the Causeway Bay Typhoon Shelter. Through a collaborative and bottom-up approach, we co-visioned the harbourfront together with the community and the Wan Chai and Eastern District Councils throughout the study process. The Harbourfront Commission (HC) had also been fully engaged. With concerted efforts of the community and HC, the vision of "developing an urban harbourfront re-connecting people to the water" has served as a beacon for planning and design of our new waterfront. The WCNNP UDS provides a sustainable urban design framework to guide the implementation of the harbourfront enhancement proposals. Design concepts have been developed for five Precincts positioned along the related waterfront areas including the “Celebration Precinct”, the “Pierside Precinct”, the “Water Sports and Recreation Precinct”, the “Revitalised Typhoon Shelter Precinct” and the “East Coast Park Precinct”. With the joint efforts of the HC and various government bureaux and departments, a significant part of the Wan Chai North and North Point harbourfront have been opened to the public progressively under the incremental approach for early public enjoyment.
Harbour is for all the people. It is the people that can really enliven a place. We will continue to work with the community and HC to bring the Harbour Planning Vision to life, co-creating a harbour that will leave good memories for people from all walks of life.
Upgrading Harbourfront to Generate Social Cohesion
Architectural Services Department
Following the WCNNP UDS, the five Precincts are being upgraded or revamped accordingly. The new design of the Celebration Precinct in Wan Chai consists of different main zones, each bringing unique features and benefits. For example, the celebration plaza serves as the heart of the Precinct, featuring the iconic flagpole and the "Forever Blooming Bauhinia" Sculpture. With the embodiment of the civic square, the revamped plaza stands as a captivating symbol of civic pride and unity. The design of this public space not only pays homage to the history of Hong Kong but also creates a focal point for community and visitors to come together and celebrate patriotic events such as the National Day flag-raising ceremony. Adjacent to the celebration plaza, the city view plaza offers a serene escape from the bustling city, providing seating areas and open- air pavilions, that encourage visitors to bask in the breathtaking views of the waterfront. The Precinct also prioritises the connectivity of the harbourfront, facilitating pedestrians and cyclists to access the adjoining promenades, HKCEC and other facilities.
When New Design meets with Old Wan Chai
Architectural Services Department
The Pierside Precinct is designed to invite visitors to rediscover the charm of old Wan Chai and reconnect with the splendour of Victoria Harbour. As an expression of urban continuity from the past to the present where the East meets West, we used a series of urban typologies such as street, courtyards, arcade and terraces that enable us to demonstrate the interplay of the old and the new. A series of low rise commercial buildings are linked in courtyard formations by means of a street colonnade as a reminder of old Wan Chai as well as a core element to mediate between the open waterfront on one side and the commercial clusters embodied in courtyards and city landscapes. On-site pavilions adopt a concept of "framing" to provide alternative perspectives of the harbour. Rows of trees along Hung Hing Road have been planted to screen off dust and noise from the bustling traffic, creating an oasis amidst the urban fabric.
城市休閒後花園
毗鄰灣仔渡輪碼頭的HarbourChill海濱休閒站屬「海濱共享空間」。HarbourChill海濱休閒站面積約3,000平方米,由發展局海港辦事處在土木工程拓展署釋出相關工程用地後,鋪設草皮和配以簡單布置,於2021年5月開放予市民享用。用地以城市後花園為主題,於草坪上擺放了蔭棚和座椅,營造出柔和溫馨的感覺,並會不時添上「期間限定」的裝置,為用地加添新鮮感。
灣仔內港 首設海岸堤階
水上運動及康樂主題區位於灣仔北鴻興道,由2020年至2023年分四期逐步開放,面積約1.7公頃,沿海部分長約800米。用地曾用作公眾貨物裝卸區,設有防波堤和內港。有見及這種地形的布局,發展局決定美化並發展成適合水上及康樂活動的海濱場地。主題區除了提供草地、戶外桌椅、餐飲、育嬰室及淋浴等設施外,亦為維港帶來首個無欄杆設計的「海岸堤階」,全長約90米。「海岸堤階」前方水體由突堤碼頭分隔碼頭外的海港,水流相對平靜,讓遊人可拾級而下,走近水體,也可用作看台觀賞水上活動。而突堤碼頭上展出由港鐵公司捐贈的退役東鐵線中期的翻新列車(又名「烏蠅頭」列車),打造成「海濱站」。除保留部分昔日「烏蠅頭」的風貌外,亦提供多用途工作室作活動場地之用,結合內港的海岸堤階,成為灣仔海濱的另一地標。自主題區開放以來,這裡舉辦了龍舟、賽艇等不同水陸活動,吸引遊人來此樂聚天倫。
避風塘連繫古今情懷
位於維園道的活力避風塘主題區是由銅鑼灣避風塘海濱的活化工程建造而成,面積約10,900平方米、長約715米,亦屬「海濱共享空間」。主題區沿岸而建的90米無欄杆「海岸堤階」,讓遊人無阻隔地欣賞避風塘及維港日落景致。主題區附近有不少景點,訴說海旁舊日的蹤跡,例如在銅鑼灣避風塘停靠近70載、全港唯一的三角水上天后廟,已於2023年10月遷移上岸,登陸銅鑼灣消防局旁,方便遊人和信眾前往參拜祈福,體驗漁民風俗文化。另外,鄰近的怡和午炮每天正午仍上演逾百年歷史的鳴放禮炮儀式,承傳傳統特色。
Sustainable Design for Waterfront
Architectural Services Department
To facilitate an eco-friendly public gathering space, several sustainable features have been adopted throughout the Precinct. For example, four wind and solar hybrid street lights as well as solar-powered bollards have been installed along the Precinct to promote the application of renewable energy features. Permeable pavers have also been installed to echo with the sponge city concept to enhance surface water runoff by allowing rainwater to directly discharge into the ground. Wooden stumps seating and benches made from recycled trees have been installed to promote awareness of the natural environment. Eco-friendly, recycled plastic decking has also been used in several prominent areas. In addition, a section of the promenade in the Precinct, which was formerly known as Ah King’s Slipway, has been beautified with preservation of a large banyan tree nearby to conserve the habitation for birds and also create synergy with the new Tin Hau Temple. It has provided a new waterfront pedestrian route connecting Victoria Park Road and Whitfield Road Rest Garden.
東區
維港兩岸坐擁香港最具代表性的景致。港島沿岸高樓林立,勾勒出國際都會的天際線,對比西邊的商業摩天大樓,東面則是住宅區之萬家燈火,當區的海濱發展亦備受居民關注。然而,由於環境限制,興建一條連綿不斷的海濱長廊並不簡單。因此,在由規劃署委託顧問於2010年完成的「港島東海旁研究」中,提出了沿東區走廊興建行人板道以改善連貫性的建議,並普遍獲得支持。另外,為善用海濱地帶的空置土地,發展局亦批出鰂魚涌一幅用地予非政府組織建造和營運社區休憩空間。長遠而言,東區海濱將變得更有活力。
各方參與 貫通東岸
要加強公眾參與,地區議會的參與和配合極為重要。早在前共建維港委員會的推動下,東區區議會於 2004年成立關注東區海濱發展工作小組,舉辦了香港首個海濱公眾論壇和工作坊;在2006年初亦聯同五個專業團體舉辦「東區海濱展新姿設計比賽」,向公眾徵集創新又可行的方案,成為日後規劃時的重要參考。而東區海濱整個計劃由炮台山向東伸延,目標是透過連貫東區走廊下之行人板道,駁通炮台山至鰂魚涌,並連接西灣河及筲箕灣一帶的海濱公園。由於多年來沿海用地發展設下種種的限制,興建東區海濱的過程殊不容易。儘管如此,為盡力回應當區居民的期望,工作小組先於2010年提出了「鰂魚涌海裕街臨時海濱長廊發展計劃」,將閒置土地改為建設鰂魚涌海濱花園,於2012年底啟用,並設有寵物公園;而北角海濱花園(第一期)則於2018年至2020年分階段開放給市民使用。駁通該處海濱,提供優質海濱休憩用地的工作,亦一直在進行。
東岸公園廣受歡迎
東岸公園主題區位於銅鑼灣避風塘以東、炮台山及天后一帶的臨海用地。海濱事務委員會貫徹「先駁通、再優化」理念,並有賴路政署配合,於中環灣仔繞道餘下工程進行期間,率先釋出毗鄰用地,讓東岸公園主題區(第一期)及(第一期甲)分別在2021年9月及2022年底先行開放予公眾。主題區以「窗戶」設計概念融入欄杆、戶外裝置及矮壆之中,臨海景色恍如透窗而望。場地提供幼童平衡車地帶、人造草地、座椅等設施,並加上於設計比賽中勝出的「維多利亞港」字型藝術裝置,色彩鮮艷,讓這裡成為遊人的打卡勝地。這裡更擁有維港首條向公眾開放的防波堤,長約100米,步達堤端,即可飽覽360度的維港全景,而位於防波堤盡頭的中環灣仔繞道東面排風口更曾於外觀設計比賽獲獎,成為維港獨特的地標。
Ingenious design of the Harbourfront
Architectural Services Department
The East Coast Park Precinct (ECPP) is about 42,000 square metres in size with an about 772 metres long waterfront promenade. ECPP Phase 1 area which is located at the south-west side of the Precinct, was opened to the public under the "incremental approach" as a quick-win measure in 2021. It is well received by the general public in particular the first publicly opened breakwater (approximately 100 metres in length with a fenceless design), and the first large scale Word Art Installation designed under the theme of the Victoria Harbour. In addition, there are four existing landing steps within ECPP promoting marine activities and connecting people to the water. The features of ECPP Phase 2 include the first public extreme park located in the harbourfront which is suitable for beginner, intermediate and experienced users given the growing public demand. Another feature is the conversion of the existing rooftop of the Central-Wan Chai Bypass Eastern Portal into a landscaped garden with a panoramic view overlooking Victoria Harbour. Phase 2 would also provide seven connection points between the waterfront and the hinterland across the infrastructure of Eastern Island Corridor, which greatly improve the accessibility to the waterfront. Several sustainable features would be adopted throughout the Park. For example, rainwater harvesting system would be adopted to reduce water usage and building integrated solar panel system would be installed to promote the application of renewable energy features.
The overall planning of ECPP was developed from Phase 1 and aimed to integrate the old and new as one harmonised park. The future construction of Phase 2 would also prioritise the convenience and safety of pedestrians to Phase 1 by ensuring unobstructed access and minimising fence-off. This project is entirely advocated by the Harbourfront Commission since Phase 1 under the “incremental approach” and would provide important pointers to similar projects in the future.
東岸板道新地標
連接炮台山及鰂魚涌的東區走廊下之行人板道,總長約2.2公里,寬度為最少10米。工程將分東、西兩段,西段由油街至糖水道,中接北角海濱花園,東段則由電照街至海裕街。板道旨在打造成動靜皆宜的公共空間,並以「城市海浪」設計概念,將板道劃分為八個聯繫社區特色的主題區,亦會加設融入親水設計的六個觀景台及一個釣魚平台,更有登岸堤階、寵物花園、藝創長廊等設施。為了向市民展示海濱的發展藍圖,土木工程拓展署於2023年在電照街海旁開設社區聯絡中心,以多媒體展覽形式,讓公眾感受東區海濱蛻變的成果。項目料於2024年底至2025年底分階段完成。當全面開放後,由堅尼地城至筲箕灣的港島北海濱長廊將全面駁通,全長將達13.2公里。
Launching a Boardwalk over Water underneath Island Eastern Corridor
Civil Engineering and Development Department
Based on thorough discussion and public engagement results, the Civil Engineering and Development Department proposes an innovative engineering solution to build a boardwalk over water running through the space underneath the Island Eastern Corridor (IEC) to overcome the land constraint. The construction of the Boardwalk commenced in December 2021. Altogether, there are 72 spans of steel deck segments over the sea which are supported on the existing pile caps of the IEC and about 80 numbers of new marine piles.
Lying on the edge of Victoria Harbour, the project faced challenges due to the limited headroom of the IEC, which restricts the piling plant to be used and the length of pile segments for installation. Moreover, any chance of water contamination at the Victoria Harbour has to be prevented during the construction. With meticulous planning, the Contractor selected a new reverse circulation drilling method for the construction of the proposed pre-bored rock socketed H-piles, which secures the transportation of excavated debris to sedimentation tank through drill rods and pipes, avoiding water pollution issues in a better way than the conventional method. The project has also made use of pre-fabricated components to build the Boardwalk deck segments, including the structural steel frame and major architectural finishing works like glass balustrades.
To accomplish the completion targets in phases from end 2024 to end 2025, it is imperative to have a strong coordination throughout the tight construction timeframe. Upon commissioning, the Boardwalk will enrich the experience of different users, bringing vibrancy and livability enhancement.
樂遊東區
東區民政事務處
筲箕灣的海濱範圍多年來備受東區居民歡迎。2013年《施政報告》宣布推行「社區重點項目計劃」,為全港18區推展社區重點項目。經廣泛諮詢區內居民和主要地區團體後,在筲箕灣海旁興建一個公共休憩空間被選定為東區的社區重點項目,即現時的東區文化廣場(文化廣場)。此項目不但活化筲箕灣愛秩序灣海濱及周邊地方,更提升了來往筲箕灣譚公廟一帶的便捷程度,以及吸引更多遊客及區內居民前往欣賞海濱美麗的景色。
文化廣場於2019年3月在譚公廟道、東喜道及愛禮街交界正式開幕。文化廣場面積約為4,750平方米,可容納約多達600名觀眾,而綠化空間亦超過2,000平方米。文化廣場設有配備上蓋及配套設備的戶外表演舞台、可用作觀眾席的露天廣場以及連接毗鄰的愛秩序灣海濱花園的海濱長廊,是區內舉行文化康樂活動的熱門場地。設計方面,東區民政事務處(東區民政處)亦考慮到配合筲箕灣充滿傳統文化氣息,特別從神功戲台代表吉利的紅色當中獲得靈感,將舞台的色調以朱砂紅為主,襯托不同深淺的紅色。文化廣場為東區締造全新的海濱空間,加強社區文化氛圍,是欣賞筲箕灣避風塘景致和休憩的好地方。自文化廣場開幕以來,東區民政處與不同地區團體在文化廣場內舉辦不同活動,例如2019年電影欣賞樂繽紛、2022年東區賀回歸花毯展覽、於2022-23及2023-24年度東區文化節下分別的重點節目–東區中樂分享會、「雲遊東區」打卡裝置及《東區屋簷下》原創音樂劇、每年的譚公誕活動、聖誕節設置節日燈飾裝置、以及慶回歸賀國慶布置。
展望未來,東區民政處會繼續與地區團體攜手合作,善用文化廣場這個毗鄰海濱的公共休憩空間,舉辦各式各樣的社區活動,令東區成為一個更具特色和活力的社區。






































